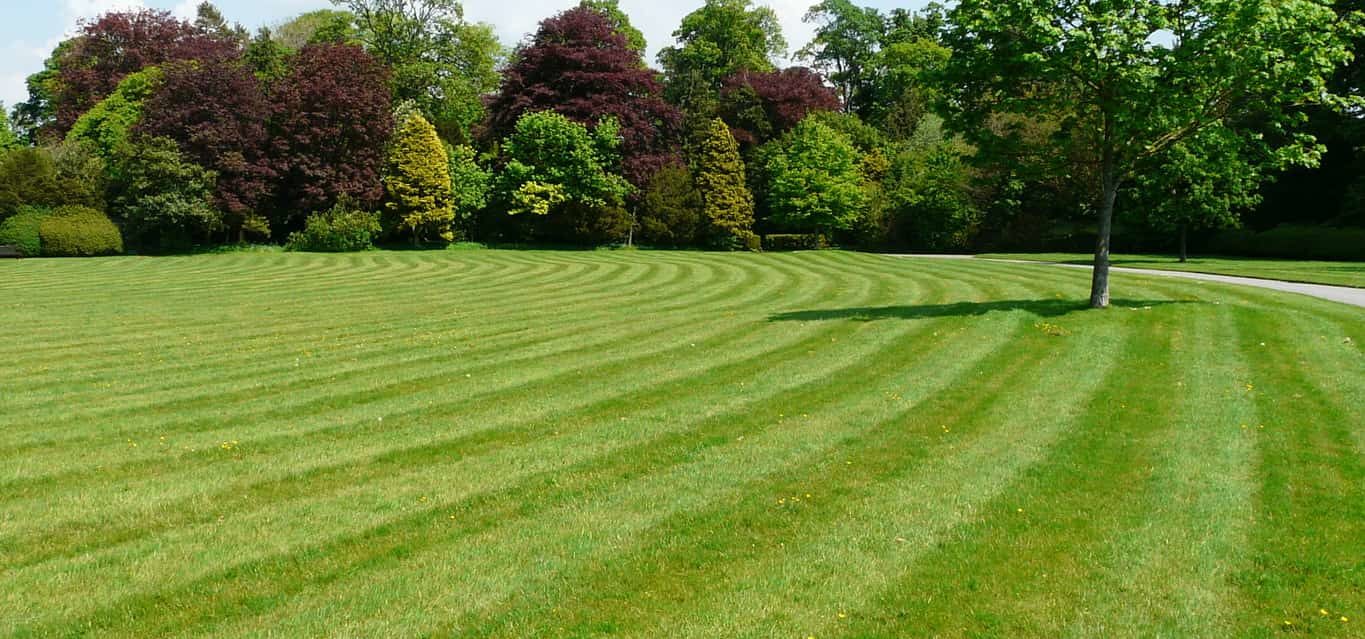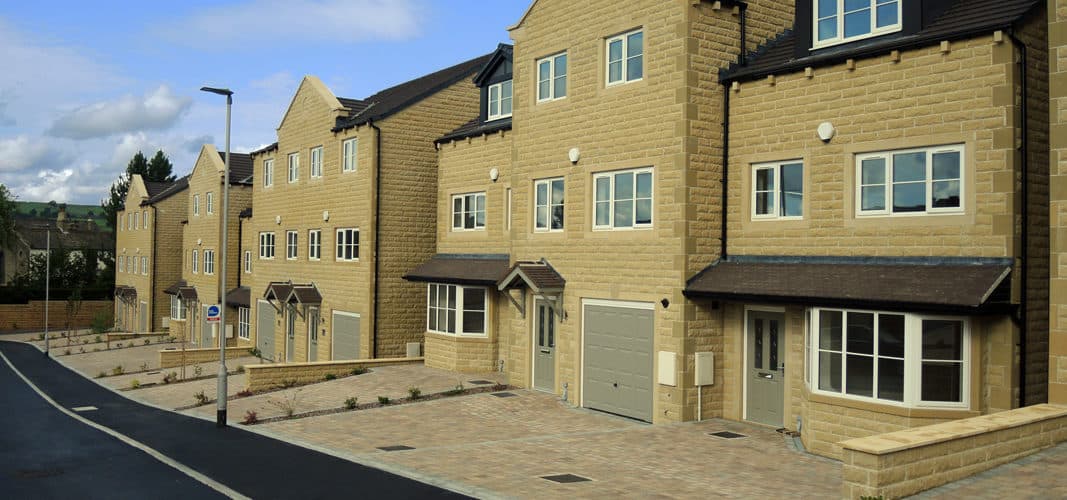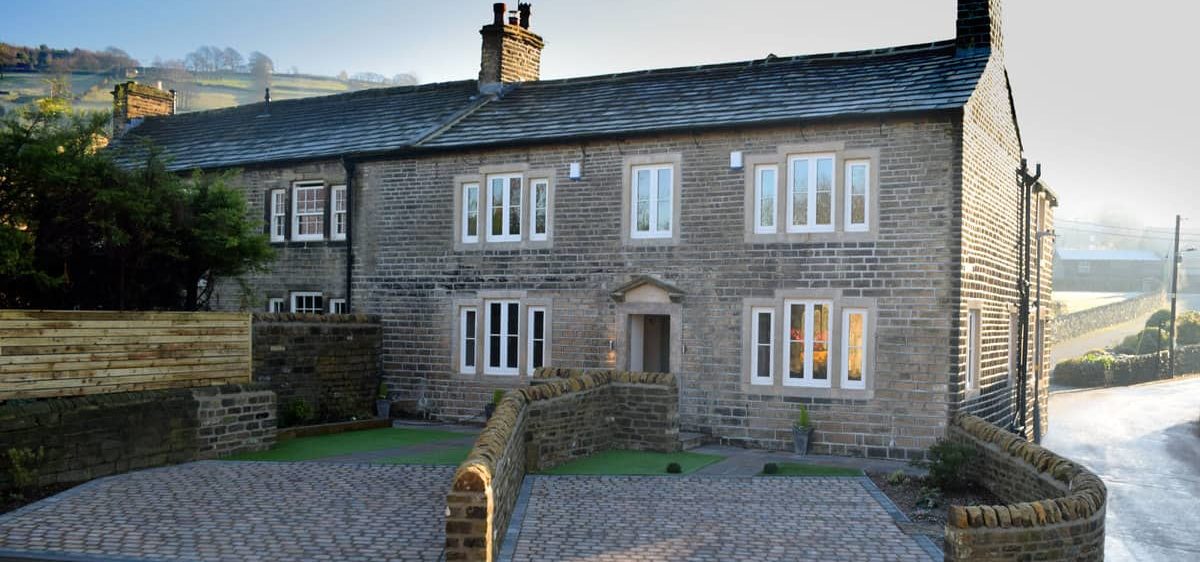Built in Yorkshire stone covered with a blue slate roof and having handsome mullioned windows, the properties are conveniently placed to take advantage of the facilities in Sutton & Cross Hills’ thriving communities which include shops, restaurants, public houses, a park and a supermarket. There are also excellent schools within close proximity, including the highly acclaimed South Craven Secondary, with well served bus links and the railway station in Steeton providing first class daily connections to the larger centres of employment in Skipton, Keighley, Leeds and Bradford.
TO THE GROUND FLOOR
ENTRANCE HALL: 5’0” x 4’8”
Fitted with Lifestyle floorings’ Hereford wool carpet a warming, textured finish and is made from 100% 2 ply wool. This warm neutral tone is named ‘Abbeydore’ and offers a 7 year warranty with easy clean technology.
DINING KITCHEN: 18’1” x 10’11” with patio doors to a private and secluded rear garden backing onto Lumb Clough beck.
High quality kitchens finished in modern neutral colours, matching cabinet interiors, soft close cabinet doors & drawers and thick, square edged, durable Top Shape worktops incorporating Hotpoint appliances to include: integrated frost free 50/50 fridge freezer, integrated dishwasher, built in microwave, 4 burner gas hob with cast iron pan supports, & integrated washer/dryer, Leisure Range Cooker featuring 3 separate ovens, Laura Ashley Artisan wall tiles & LG Hausys plank style flooring in ‘varnished oak’. LG flooring comes with a 10 year warranty, is durable, easy to maintain with a matt, textured finish. LG have been making floors since 1961.
CLOAKROOM: 8’5” x 3’7” (max) with low suite w.c, wash hand basin, heated towel rail/radiator and Laura Ashley floor tiles.
TO THE FIRST FLOOR
LANDING:
MASTER BEDROOM: 14’11” x 10’1”
EN-SUITE: 10’1” x 2’11”
Comprising enclosed shower, pedestal wash hand basin, soft close toilet & heated towel rail (showers, basins, toilets & taps are sourced from Yorkshire based bathroom company ‘Scudo’ and come with lifetime guarantees). Features include:
– Duo head showers & basin mixer taps
– Pearlstone shower trays
–British made with lifetime guarantees
– British Ceramic Tile wall tiles
– LG Hausys plank style flooring in ‘varnished oak’
BEDROOM 2: 10’10” x 10’0”
BEDROOM 3: 10’10” x 7’11”
Lifestyle floorings’ Hereford wool carpet used in the Bedrooms. This carpet is looped in a classic design for a warming, textured finish and is made from 100% 2 ply wool. This warm neutral tone is named ‘Abbeydore’ and offers a 7 year warranty with easy clean technology.
HOUSE BATHROOM: 7’4” x 5’7”
– Comprising Vitra half pedestal wash hand basin, soft close toilet, bath, separate shower enclosure and heated towel rail
– Showers, baths, toilets & taps are sourced from Yorkshire based bathroom company ‘Scudo’ and come with lifetime guarantees
– Duo head showers & basin mixer taps
– Ted Baker floor tiles
TO THE OUTSIDE
All of the properties have 2 block paved parking spaces to the front and generous lawned gardens to the rear.











