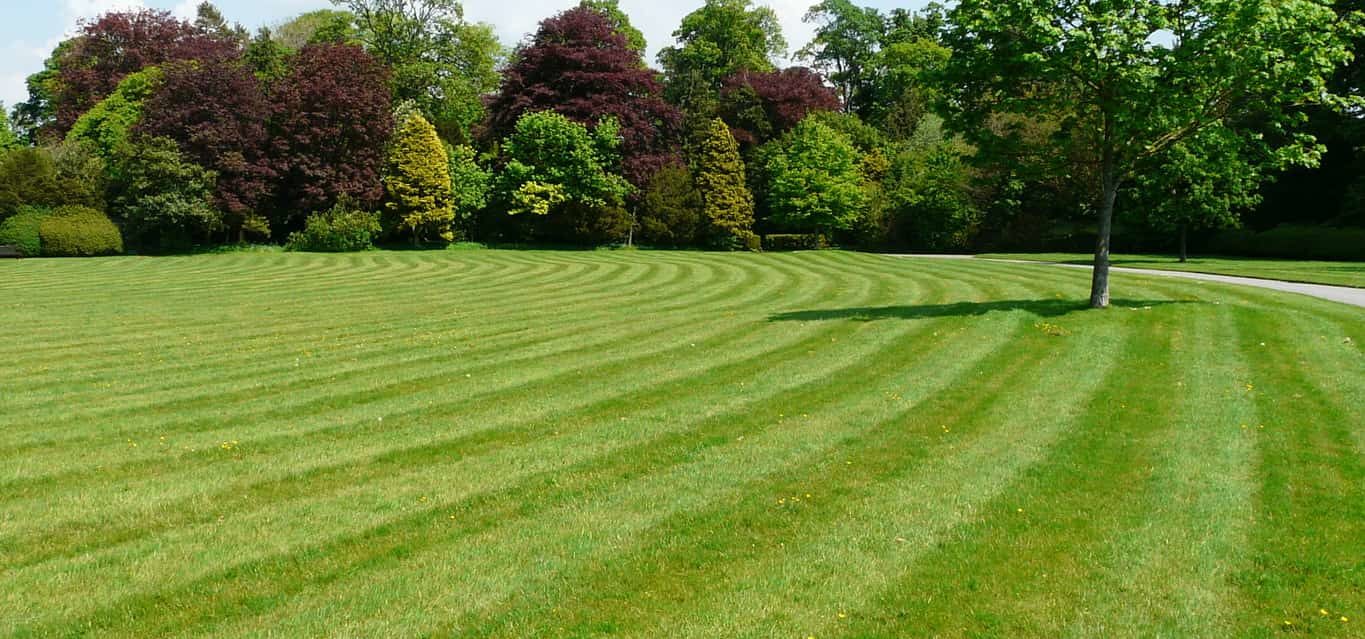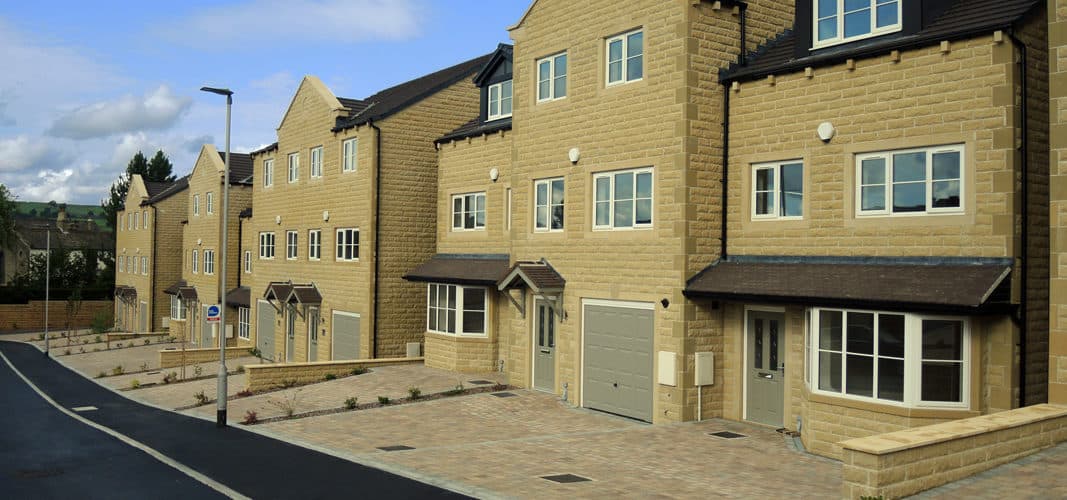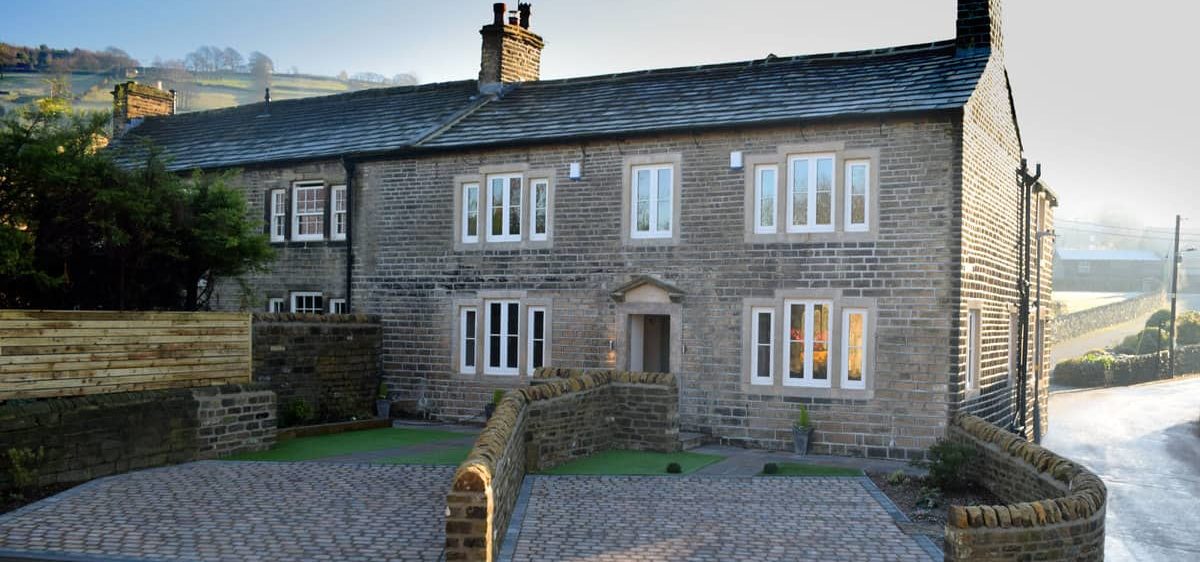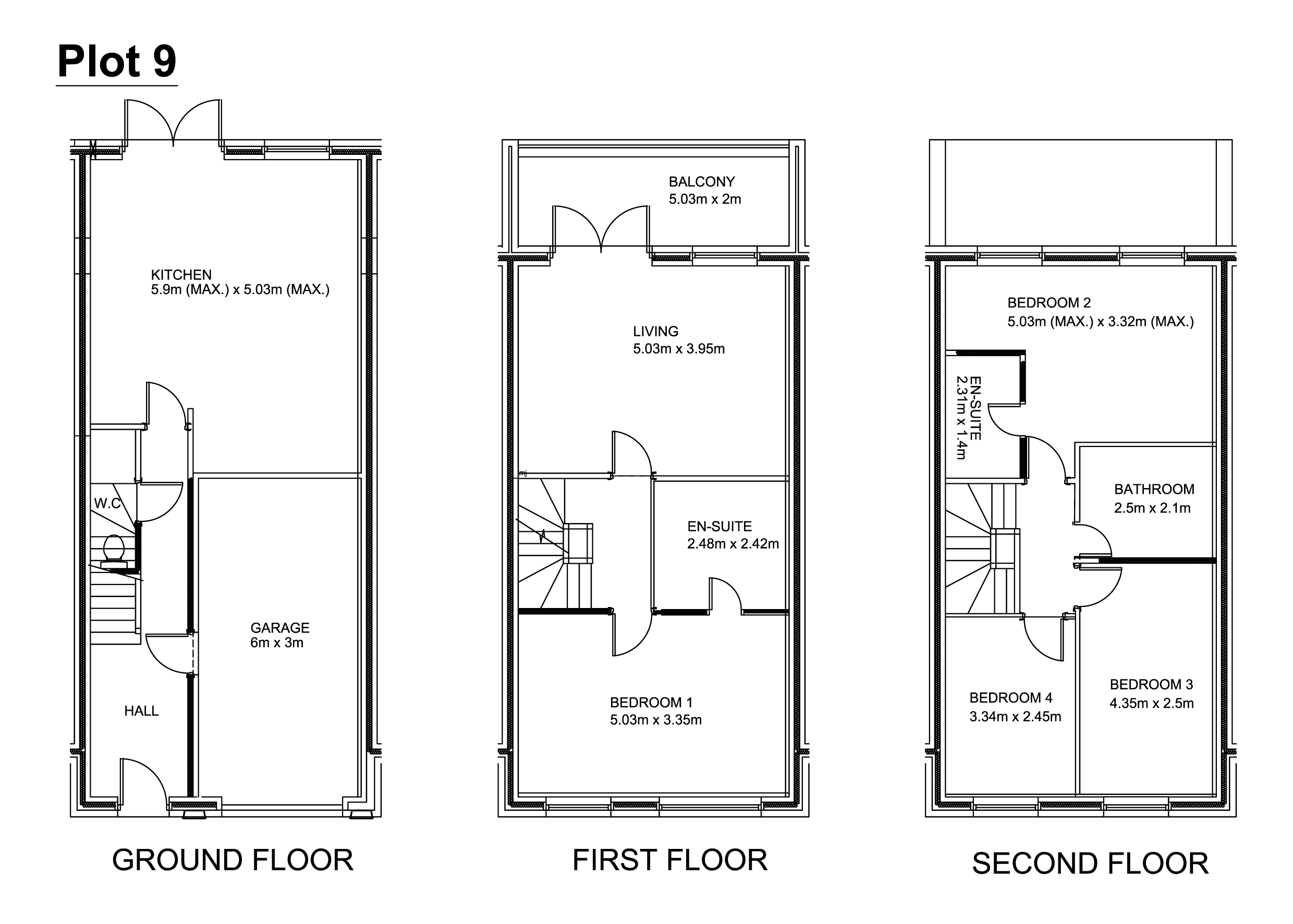4-bedroom Town House, 3 bathrooms, 1 w/c & garage
* Choice of carpet available for this home
Ground Floor: Central in a block of 3, this town house is larger than its neighbours with the added benefit of an integral garage. A spacious, light entrance hall contains stairs to first floor and door to integral garage. The hall then leads to the w/c, and on to a spacious kitchen & dining area. The kitchen area itself has TLC tile style flooring while the rest of the room is ready to be carpeted, giving the room dual purpose & warmth. This bright, open plan room has double doors opening onto the patio & garden as well as space for both a dining & living area on top of ample kitchen space.
First Floor: Starts with a large living room with double doors onto a balcony overlooking the private garden and beyond that the natural parkland. Across the hall is the generously sized master bedroom with plenty of natural light and stylish, spacious en suite. The en-suite has a separate bath & shower, w/c, basin and heated towel rail.
Second Floor: The stairway takes you to a landing where you’ll find the house bathroom, with bath & shower, w/c, basin & heated towel rail. Towards the front of the house you’ll find two double bedrooms and to the rear, again overlooking the peaceful greenery of the park, is a bright, comfortable bedroom complete with en-suite shower room.
External Spaces: This house boasts a large, single integral garage with electric car charging point as well as space for another two cars to be parked on the private, stone drive that is lined with plant beds. There is external access to the rear, private garden that boasts a patio area as well as lawn. Bordered at both sides with modern, high privacy fencing and with traditional dry stone walling at the rear. Shared visitor parking is also available.











